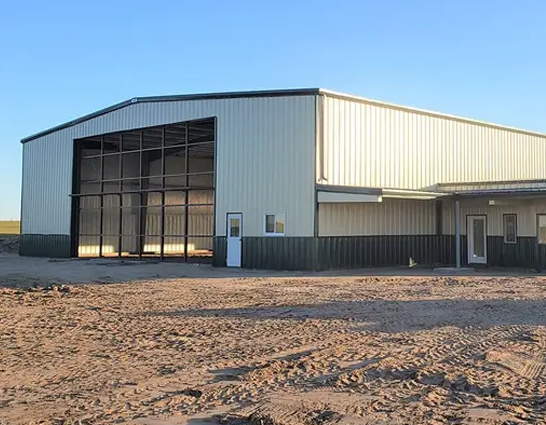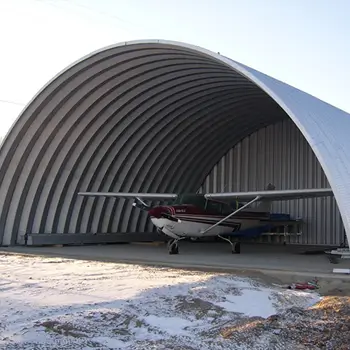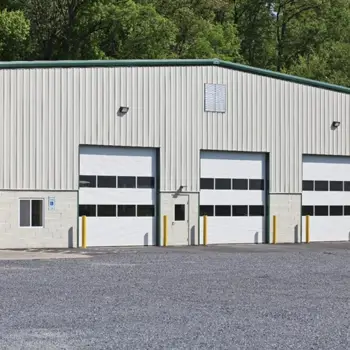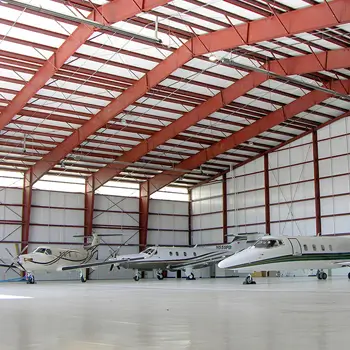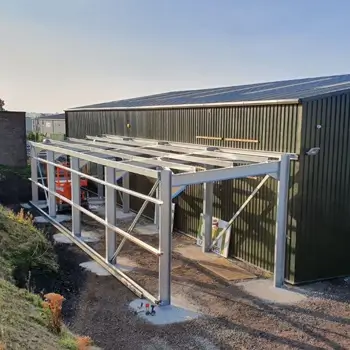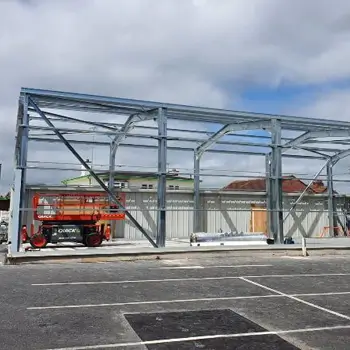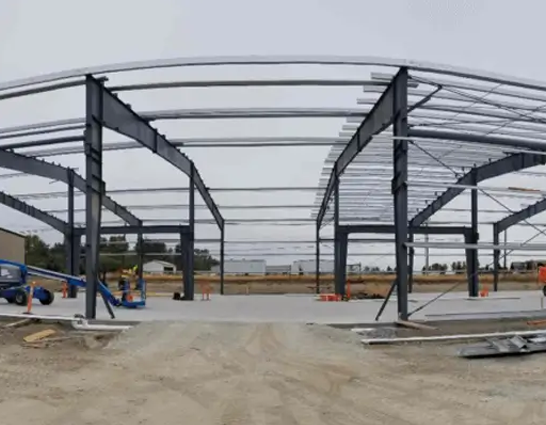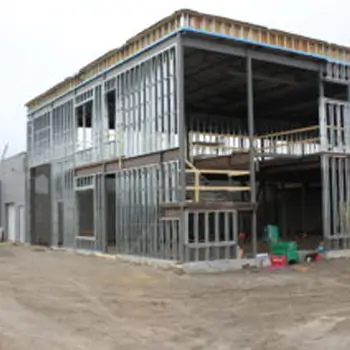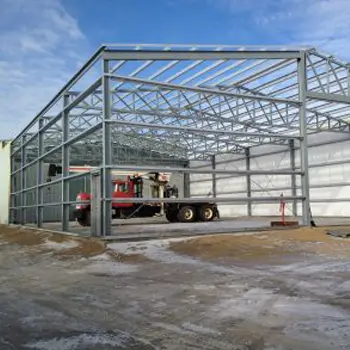Date Completed: September 2024
Value: $750K
ANET Group delivered the turnkey structural and civil package for Skyfeel Developments’ multibuilding plaza in Mississauga and Brampton. Our scope encompassed everything from site grading and deepfoundation pours to structural steel framing, concrete slab work, and roof decking. We installed all primary structural elements—beams, columns, and loadbearing walls—followed by exterior cladding support systems and integrated underground drainage.
Coordinating closely with Skyfeel’s architectural and MEP consultants, ANET executed precise layout work for transformer pads, utility vaults, and EV charging canopies. Our team managed phased construction to maintain public access and safety, utilizing stringent trafficcontrol and pedestrianprotection plans. With onsite supervision and thirdparty inspections at each milestone, we achieved final handover on schedule and within budget. This project underscores ANET’s proficiency in complex building structures, seamless interdisciplinary coordination, and commitment to quality and safety in urban development contexts.
